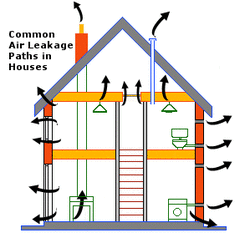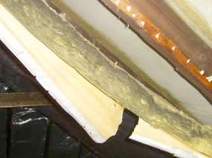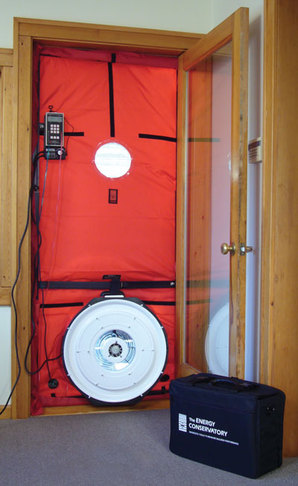PRINCIPLES OF AIRTIGHTNESS
AIRTIGHTNESS:
This is a type of infiltration ventilation. The airtightness of a dwelling is it’s air permeability and is expressed in terms of air leakage in cubic metres per hour per square metre of the dwelling envelope area when the building is subjected to a pressure of 50 Pascal’s (m3/(h.m2)@50Pa).
The envelope area is defined as the total area of all floors, walls and ceilings bordering the dwelling.
This is a type of infiltration ventilation. The airtightness of a dwelling is it’s air permeability and is expressed in terms of air leakage in cubic metres per hour per square metre of the dwelling envelope area when the building is subjected to a pressure of 50 Pascal’s (m3/(h.m2)@50Pa).
The envelope area is defined as the total area of all floors, walls and ceilings bordering the dwelling.
AIR LEAKAGE:
This is defined as the flow of air through gaps and cracks in the building fabric. Uncontrolled air leakage increases the amount of heat loss as warm air is moved through the envelope by colder air from outside.
Air leakage of warm damp air through the building structure can also lead to condensation within the structure, which reduces insulation performance and causes fabric deterioration.
This is defined as the flow of air through gaps and cracks in the building fabric. Uncontrolled air leakage increases the amount of heat loss as warm air is moved through the envelope by colder air from outside.
Air leakage of warm damp air through the building structure can also lead to condensation within the structure, which reduces insulation performance and causes fabric deterioration.
AIR PERMEABILITY:
The air permeability of a building can be determined by means of a pressure test.
The blower-door fan is temporarily sealed into an exterior doorway using the door-panel system. The fan is used to blow air into or out of the building, which creates a small pressure difference between inside and outside. This pressure difference forces air through all gaps and cracks in the building envelope. The more air tight the building is the less air is needed from the blower door fan to create a change in building pressure.
- Acceptable airtightness - 10m3(m3/(h.m2) at 50Pa
- Energy efficient airtightness - 7m3(m3/(h.m2) at 50Pa
- Most energy efficient airtightness - 3m3(m3/(h.m2) at 50Pa
It is important to minimise the amount of uncontrollable infiltration and supply sufficient purpose-provided ventilation.



