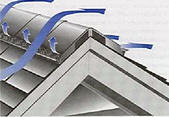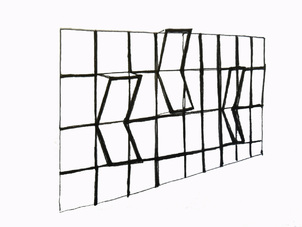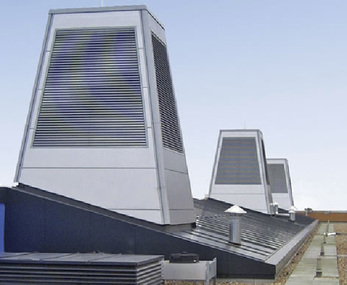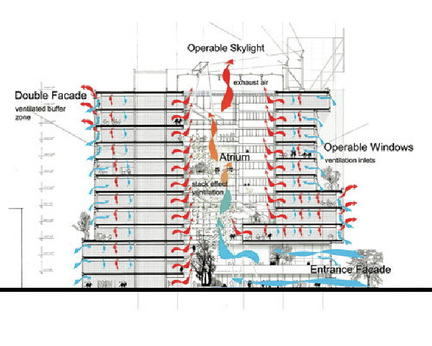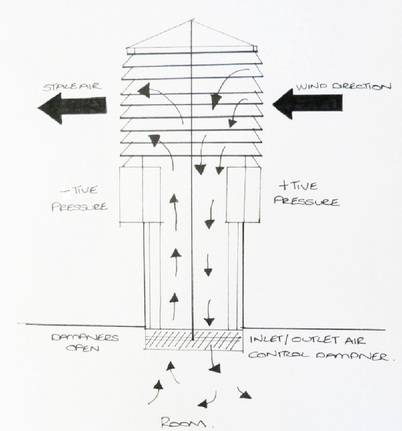BUILDING DESIGN
HOW TO ACHIEVE AN EFFICIENT NATURAL VENTILATION SYSTEM
RELATIONSHIP BETWEEN THE BUILDING LAYOUT AND THE SITE CONTEXT: At the beginning of the Design stage of a project, it is essential that there is a thorough understanding of the relationship between building plan, site context and microclimate as this is vital in order to ensure the building uses the climate and other natural features surrounding it to its best advantage to provide the best internal environment. A brief guidance is that if the ridge of the building sits perpendicular to the summer wind then the wind can be consumed by the building and controlled accordingly as it passes through.
INTERNAL DESIGN AND LAYOUT CONSIDERATIONS: The consideration of placement of walls within the building is important as this could obstruct or change the course of air flow through the building. The relationship between internal and external opening should be considered, where there’s a wall, there needs to be a door, so the door should either be designed to remain open to allow for the passage or clean air, or there should be a high level Louvre or transom where the door may not be able to remain open.
OFFICE DESIGN AND NIGHT TIME COOLING: Naturally Ventilated buildings should not be more than 14m wide in order for cross ventilation to work efficiently. In spaces such as open plan offices, windows placed on either side of the room ensure that the cross ventilation provides a cleaner fresher working environment for the occupants. Heelis, National Trust Central Office is a good example of good office design. The office also incorporates a night time cooling system. This relies on night time temperatures being lower than internal temperatures. Adaptive Natural Ventilation systems can induce cool air at night cooling both the internal fabric and spaces of the building. Daytime occupants benefit from cooler summertime internal temperatures, aiding productivity.
USING THE EXTERNAL NATURAL ELEMENTS: Buildings should be positioned where there are minimal amounts of summer wind obstructions surrounding them, however, a windbreak of evergreen trees may be useful to mitigate winter winds that tend to come from the North.
POSITIONING OF OUTLETS: Each room within the building should have 2 separate supplies and exhaust outlets. Supply outlets tend to be at lower levels as they draw in cooler fresher air, whereas exhaust outlets are usually positioned at higher positions to release the warmer stale air. The outlets could be a variety of openings including, doors, windows or louvers.
RIDGE VENTS: Ridge vents should be incorporated into the roof of the building at the highest point. This offers a good outlet for buoyancy and wind induced ventilation. The roof vent should be free of any obstructions.
FAN ASSISTED COOLING: Ceiling and whole building fans can decrease the temperature of spaces as they speed up the movement of air particles causing cooler air to be passed through the building at a faster rate.
PLACEMENT OF WINDOWS: The design of window positioning, not just in the buildings envelope, but internal windows or screening is important and with careful consideration at the design stage, it is possible for the natural ventilation system to work efficiently based on simply opening and closing windows at particular times of the day.
FAN ASSISTED COOLING: Ceiling and whole building fans can decrease the temperature of spaces as they speed up the movement of air particles causing cooler air to be passed through the building at a faster rate.
PLACEMENT OF WINDOWS: The design of window positioning, not just in the buildings envelope, but internal windows or screening is important and with careful consideration at the design stage, it is possible for the natural ventilation system to work efficiently based on simply opening and closing windows at particular times of the day.
STRATEGIES
ATRIUM: These are often used as a pump for drawing warm stale air from adjacent spaces and exhausting it outside. The buoyancy or stack effect is the key of the design, it is reliable, unlike variable wind driven ventilation. Atria are flexible spaces which provide additional natural light deep into the building saving further energy and they also act like giant energy free pumps moving people, light and fresh air into the building.
INTERNAL GLAZED SCREEN: These are designed to provide additional light, visibility and air flow through internal spaces within the building. They are practical in buildings that require a division of spaces by means of walls as they allow for a flow of light and air to pass through openings within them. They work well along with AOV’s in the external facade and within the roof of atria to efficiently daw fresh air into the relevant spaces and exhaust hot stale air.
INTERNAL GLAZED SCREEN: These are designed to provide additional light, visibility and air flow through internal spaces within the building. They are practical in buildings that require a division of spaces by means of walls as they allow for a flow of light and air to pass through openings within them. They work well along with AOV’s in the external facade and within the roof of atria to efficiently daw fresh air into the relevant spaces and exhaust hot stale air.
WIND VENT: As air flows around the terminal, positive and negative pressure areas are generated. On the positive side, air enters the louvers on the side of the terminal and is directed down through the terminal lanes into the room below. The negative area induces air to leave the louvers and stale air from the room below will leave with it. The wind vent is situated on the roof of the building.
EXTERNAL FAÇADE: The external facade is typically used in NVS to provide either single sided or cross ventilation through window positioning. The design process takes into account the location of the building in relation to prevailing winds and also occupant density in each room adjacent to each external facade. Design strategies should be established in order to control automatic opening vents. (AOV’s) this depends on specific zone requirements, increased CO2 levels may trigger AOV’s to open exhausting stale hot air and introducing cool fresh air. Most AOV’s can be fitted with manual overrides so the occupant is in control of the temperature internally.
