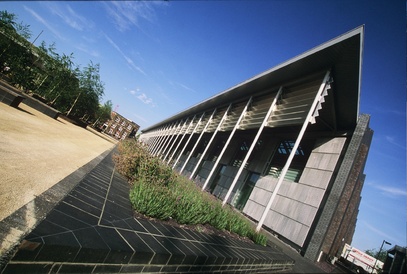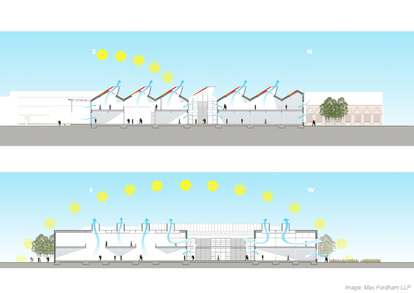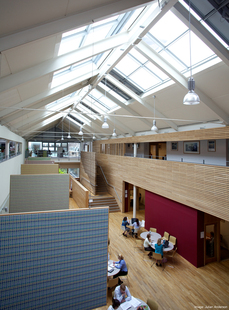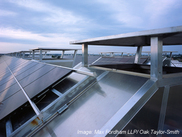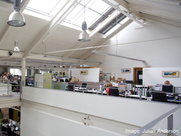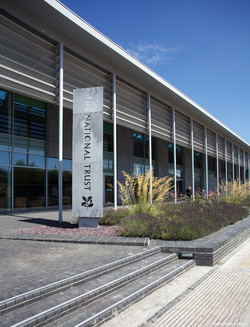HEELIS, NATIONAL TRUST CENTRAL OFFICE BY FEILDEN CLEGG BRADLEY STUDIOS
SWINDON, ENGLAND
TITLE: Providing a highly sustainable ventilation strategy , one that maintains a comfortable internal temperature for the National Trust’s 430 staff, cuts CO2 emissions and keeps running costs to a minimum.
CHALLENGE: To design, manufacture and commission a natural ventilation system for what is probably the most sustainable, low energy office development in the UK.
PRODUCTS: OSO Control system, 307 actuators installed on 213 windows and 156 actuators installed on 78 roof vents.
BENEFITS: Running costs to be reduced by £550,000 a year with further savings of
over £650,000 expected thanks to improved working practices and London weighting payments.
The building its self is expected to generate only 21kg of CO2 per square meter annually, compared to 169kg for a typical air conditioned office. It has also won a number of industry accolades as a result, including a prestigious RIBA sustainability award.
CHALLENGE: To design, manufacture and commission a natural ventilation system for what is probably the most sustainable, low energy office development in the UK.
PRODUCTS: OSO Control system, 307 actuators installed on 213 windows and 156 actuators installed on 78 roof vents.
BENEFITS: Running costs to be reduced by £550,000 a year with further savings of
over £650,000 expected thanks to improved working practices and London weighting payments.
The building its self is expected to generate only 21kg of CO2 per square meter annually, compared to 169kg for a typical air conditioned office. It has also won a number of industry accolades as a result, including a prestigious RIBA sustainability award.
ENSURING AN OPTIMUM INTERNAL TEMPERATURE: Internally, the building required a ventilation strategy that would provide fresh air and generate a healthy environment for its users. It also needed an alternative method of cooling other than air conditioning - one of the largest producers of CO2 emissions and incredibly expensive to run. In line with the buildings myraid sustainability credentials, air conditioning and mechanical ventilation methods were completely unacceptable.
A natural ventilation system from SE Controls/ NVS provided the answer, combined with large areas of exposed thermal mass that reduce the need for cooling during warm periods (concrete panels to the first floor and roof soffit that give of ‘coolth’ to the office space during the working day), the solution works by exhaling stale air and introducing fresh air through the use through the use of climatic change.
DURING THE SUMMER: A night time cooling strategy is triggered - in part due to comparison of internal and external temperatures during the day. The building sends signals to the relevant OSO controllers and they undo windows and vents during the night to let cool night air in to replace the stale warm air that has built up during the day.
DURING THE WINTER: Heat produced by people and equipment in the office is retained as much as possible by high performance building insulation - and by minimizing the opening of vents and windows.
When ventilation is required it is important to keep draughts to a minimum and to maximize heat retention. This ensures that much of the heat energy carried in the air is transferred from the escaping warm stale air to the incoming cold fresh air. To achieve this they introduced a system called Heat Exchangers, which were mounted in a number of the roof turrets. In the winter the air is absorbed by the heat exchangers and passed via pipework to the heating trenches, where it contributes to the active heating of the building.
DURING THE WINTER: Heat produced by people and equipment in the office is retained as much as possible by high performance building insulation - and by minimizing the opening of vents and windows.
When ventilation is required it is important to keep draughts to a minimum and to maximize heat retention. This ensures that much of the heat energy carried in the air is transferred from the escaping warm stale air to the incoming cold fresh air. To achieve this they introduced a system called Heat Exchangers, which were mounted in a number of the roof turrets. In the winter the air is absorbed by the heat exchangers and passed via pipework to the heating trenches, where it contributes to the active heating of the building.
AN INNOVATE VENTILATION STRATEGY: Based around the company’s OSO controller and a series of different actuators, the system was fitted to the façade windows and banks of roof vents. In total, 307 actuators were installed on 213 windows and 156 actuators on 78 roof vents.
The innovative OSO Controller acts as an intelligent interface between the actuators and BMS (building management system), with which it communicates using the Lon Works interface. As required, the BMS communicates with the OSO control system and appropriately opens or closes windows and roof lights around the building, depending on the temperature signals received from the sensors placed around the offices.
As the temperature inside increases, the warm stale air rises. The roof lights are opened to allow the air to escape instead of filling the ceiling space - and eventually the whole room. The façade windows are opened to allow cool fresh air to pass in, replacing the stale air. This is a typical application of the stack ventilation system.
The innovative OSO Controller acts as an intelligent interface between the actuators and BMS (building management system), with which it communicates using the Lon Works interface. As required, the BMS communicates with the OSO control system and appropriately opens or closes windows and roof lights around the building, depending on the temperature signals received from the sensors placed around the offices.
As the temperature inside increases, the warm stale air rises. The roof lights are opened to allow the air to escape instead of filling the ceiling space - and eventually the whole room. The façade windows are opened to allow cool fresh air to pass in, replacing the stale air. This is a typical application of the stack ventilation system.
