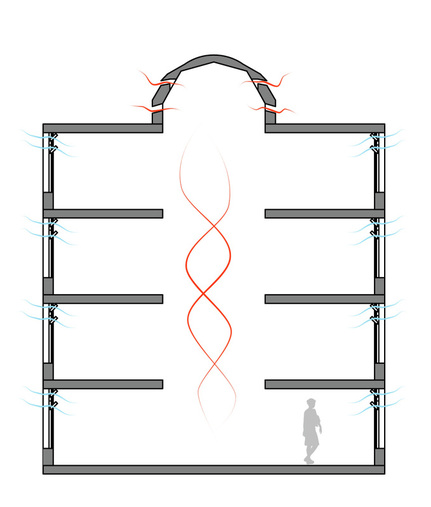PRINCIPLES OF NATURAL VENTILATION
As stated in the name natural ventilation is a method which harvests and implements fresh air through natural means. It is normally used in accordance to openings being positioned strategically around the space in order to produce a healthy air flow. The plans, cross sections and pictures below provide insight into four styles of natural ventilation. The blue ribbons represent fresh airflow whilst the red represents the stagnant air. In order to be successful natural ventilation must take some key factors into consideration:
VENTILATION OF THERMAL MASS:
Rather than comfort ventilation (that which directly affects the body) we are also able to ventilate using thermal mass. This is where the overall performance of the natural ventilation system is changed by the time of day. During the day the thermal mass acts as a heat sink to take heat gains. At night time the temperature drops which in turn cools down the thermal mass.
- Passive Cooling
- Shading of the building
- Geometry of the building
VENTILATION OF THERMAL MASS:
Rather than comfort ventilation (that which directly affects the body) we are also able to ventilate using thermal mass. This is where the overall performance of the natural ventilation system is changed by the time of day. During the day the thermal mass acts as a heat sink to take heat gains. At night time the temperature drops which in turn cools down the thermal mass.
ONE SIDED VENTILATION:
As you can see this is a simple form of ventilation which offers one main opening for air to both fresh air flow and the purging of stagnant air.
By only having one opening into the space single sided ventilation keeps a constant flow of fresh air within the space. The opening would normally be placed on a side with high wind pressure which ensures the stagnant air contained in the space is buffeted out. This is a very low cost method of ventilation and is also environmentally friendly.
As you can see this is a simple form of ventilation which offers one main opening for air to both fresh air flow and the purging of stagnant air.
By only having one opening into the space single sided ventilation keeps a constant flow of fresh air within the space. The opening would normally be placed on a side with high wind pressure which ensures the stagnant air contained in the space is buffeted out. This is a very low cost method of ventilation and is also environmentally friendly.
CROSS VENTILATION:
Another reasonably simple form of ventilation, cross ventilation has at least one opening on two separate faces of the building. One side would normally be in high wind pressure whilst the other would be in low wind pressure. This causes wind to move in to one set of openings move through the space and exit through the other set of openings.
STACK VENTILATION:
This method of ventilation performs using the heat gain of the air that is brought into the space. As air at higher temperatures rises, the fresh air is harvested at a set of openings at a lower level normally they would be in a similar set up to cross ventilation. As the air is heated through the use of people or machinery within the space it rises up to an elevated space (as shown in the cross section) and at the top of this would be an opening that allows the stagnant air to exit.
ATRIUM VENTILATION:
Atrium ventilation is a method that is similar to stack ventilation. It works on a method that involves the cool air displacing the warmer air at the lower levels, however this design is normally used on buildings that have multiple stories so as the section below shows fresh air is able to be incorporated at the higher levels as well. This displaces the warm air higher to a point where openings on the ceiling allow an exit. This method is normally used in spaces that have a high density of users for instance hotels and offices.
For a more in depth analysis of atrium ventilation please refer here.
Overall for the best results one would generally concentrate on the geometry of a building. By providing openings on both the windward and leeward side you provide a worthwhile supply of wind.




