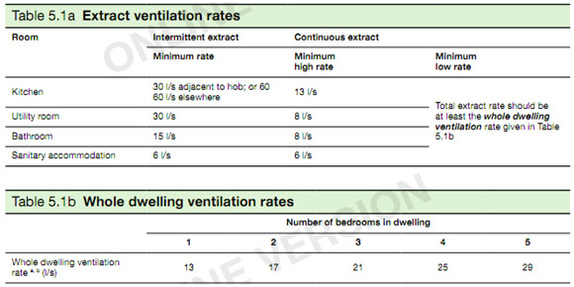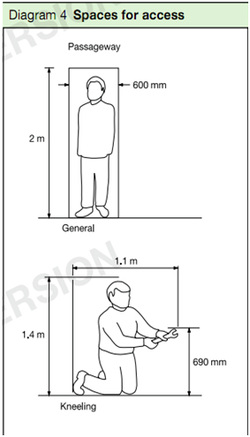REGULATIONS
The list that follows is a shortened, simplified version of an official set of ventilation regulations. It has been limited down to length that should fulfil all needs for this moment in time. As this is a shortened edition reworded the original can still be found HERE.
Other ventilation related regulations can be found HERE.
Other ventilation related regulations can be found HERE.
SECTION 1
FURTHER HELP:
If the full length set of standards do not provide you should be able to find what you need from these sources:
FURTHER HELP:
If the full length set of standards do not provide you should be able to find what you need from these sources:
- www.communities.gov.uk - CLG
- www.planningportal.gov.uk - Planning
- Your local authorities
- Industry technical body/ Specialist
SECTION 4
CONTROL OF VENTILATION:
The ventilation must be controlled either manually or automatically. This is to keep good air quality and lower energy costs.
Manually controlled trickle ventilators can be placed in window frames, walls or just above the frames or the glass.
Humidity controlled devices are available and tend to be used in the kitchen or bathroom (due to the humidity, naturally). However this is not suitable for sanitary accommodation, instead pressure controlled trickle ventilators should be used.
Other types of automatic control may also be suitable for dwellings, however in non-dwellings there are far more complicated devices available. These may be able to (through technology) sense the buildings occupancy and therefore body odour.
VENTILATION EFFECTIVENESS:
Essentially this is a measurement system to work out how effective a system is; this is generally rated between 1 and 0. If the supply air is fully mixed in to the space before being inhaled it is 1, if the supply is extracted before being mixed in it scores 0. If the user breathes the supply air without it mixing into the room it moves to ∞.
MODULAR AND PORTABLE BUILDINGS:
Any building that is constructed from sub assemblies that are newly made or selected from stock should be treated the same as any other new building and most comply with regulations for whenever they were manufactured.
AIR FLOW RATE TESTING AND COMMISSIONING OF VENTILATION SYSTEMS:
The commissioning of mechanical ventilation systems under part F of the building regulations will need to be carried out to ensure they use an economical amount of fuel that is reasonable under the circumstances of part L of the same documents.
CONTROL OF VENTILATION:
The ventilation must be controlled either manually or automatically. This is to keep good air quality and lower energy costs.
Manually controlled trickle ventilators can be placed in window frames, walls or just above the frames or the glass.
Humidity controlled devices are available and tend to be used in the kitchen or bathroom (due to the humidity, naturally). However this is not suitable for sanitary accommodation, instead pressure controlled trickle ventilators should be used.
Other types of automatic control may also be suitable for dwellings, however in non-dwellings there are far more complicated devices available. These may be able to (through technology) sense the buildings occupancy and therefore body odour.
VENTILATION EFFECTIVENESS:
Essentially this is a measurement system to work out how effective a system is; this is generally rated between 1 and 0. If the supply air is fully mixed in to the space before being inhaled it is 1, if the supply is extracted before being mixed in it scores 0. If the user breathes the supply air without it mixing into the room it moves to ∞.
MODULAR AND PORTABLE BUILDINGS:
Any building that is constructed from sub assemblies that are newly made or selected from stock should be treated the same as any other new building and most comply with regulations for whenever they were manufactured.
AIR FLOW RATE TESTING AND COMMISSIONING OF VENTILATION SYSTEMS:
The commissioning of mechanical ventilation systems under part F of the building regulations will need to be carried out to ensure they use an economical amount of fuel that is reasonable under the circumstances of part L of the same documents.
SECTION 5
INTRODUCTION TO PROVISIONS:
This table is taken directly from part F of the building regulations.
INTRODUCTION TO PROVISIONS:
This table is taken directly from part F of the building regulations.
VENTILATION SYSTEMS FOR DWELLINGS WITHOUT BASEMENTS:
Dwellings without basements must follow two steps in order to comply with performance standards.
Step 1: Use one of:
VENTILATION SYSTEMS FOR DWELLINGS WITH BASEMENTS:
Read through sections 5.11 to 5.16 of Document F of the Building Regulations.
Dwellings without basements must follow two steps in order to comply with performance standards.
Step 1: Use one of:
- A background ventilator or intermittent fan.
- Passive stack ventilation
- Continuous mechanical extract
- Continuous mechanical supply
VENTILATION SYSTEMS FOR DWELLINGS WITH BASEMENTS:
Read through sections 5.11 to 5.16 of Document F of the Building Regulations.
SECTION 6
GENERAL:
The ventilation provisions need not meet cooling needs. One should be looking to take on board solar gain and how to harness it.
Guidance on recirculated air can be found in HSE document L24.
ACCESS FOR MAINTENANCE:
Provisions must be made to replace filters, coils and fans and allow access for duct cleaning. The amount of space needed is shown in the diagram (again taken from document F of building regulations) to the right.
OFFICES AND VENTILATION OF OTHER TYPES OF BUILDINGS:
Look up section 6.8 through to 6.18 and the guidelines they offer in document F of the building regulations.
VENTILATION OF CAR PARKS:
Car parks that are below ground level, enclosed or multi-storey must limit carbon monoxide levels to:
An average of 30 parts per million over an 8 hour period
Peak concentrations (e.g. ramps, exits) of 90 parts per million for periods not exceeding 15 minutes.
If need of extra information document B of the building regulations offers ventilation of car parks for fire risk management.
ALTERNATIVE APPROACH FOR CAR PARKS:
Openings for naturally ventilated car parks must be at least 5% of the floor area of that level. 25% of which should be on opposing walls.
Mechanically ventilated car parks can keep natural openings but must allow 2.5% of the floor area but must have at least three air changes per hour (ach). If there are no natural openings it must be at least six changes per hour (ach).
GENERAL:
The ventilation provisions need not meet cooling needs. One should be looking to take on board solar gain and how to harness it.
Guidance on recirculated air can be found in HSE document L24.
ACCESS FOR MAINTENANCE:
Provisions must be made to replace filters, coils and fans and allow access for duct cleaning. The amount of space needed is shown in the diagram (again taken from document F of building regulations) to the right.
OFFICES AND VENTILATION OF OTHER TYPES OF BUILDINGS:
Look up section 6.8 through to 6.18 and the guidelines they offer in document F of the building regulations.
VENTILATION OF CAR PARKS:
Car parks that are below ground level, enclosed or multi-storey must limit carbon monoxide levels to:
An average of 30 parts per million over an 8 hour period
Peak concentrations (e.g. ramps, exits) of 90 parts per million for periods not exceeding 15 minutes.
If need of extra information document B of the building regulations offers ventilation of car parks for fire risk management.
ALTERNATIVE APPROACH FOR CAR PARKS:
Openings for naturally ventilated car parks must be at least 5% of the floor area of that level. 25% of which should be on opposing walls.
Mechanically ventilated car parks can keep natural openings but must allow 2.5% of the floor area but must have at least three air changes per hour (ach). If there are no natural openings it must be at least six changes per hour (ach).


